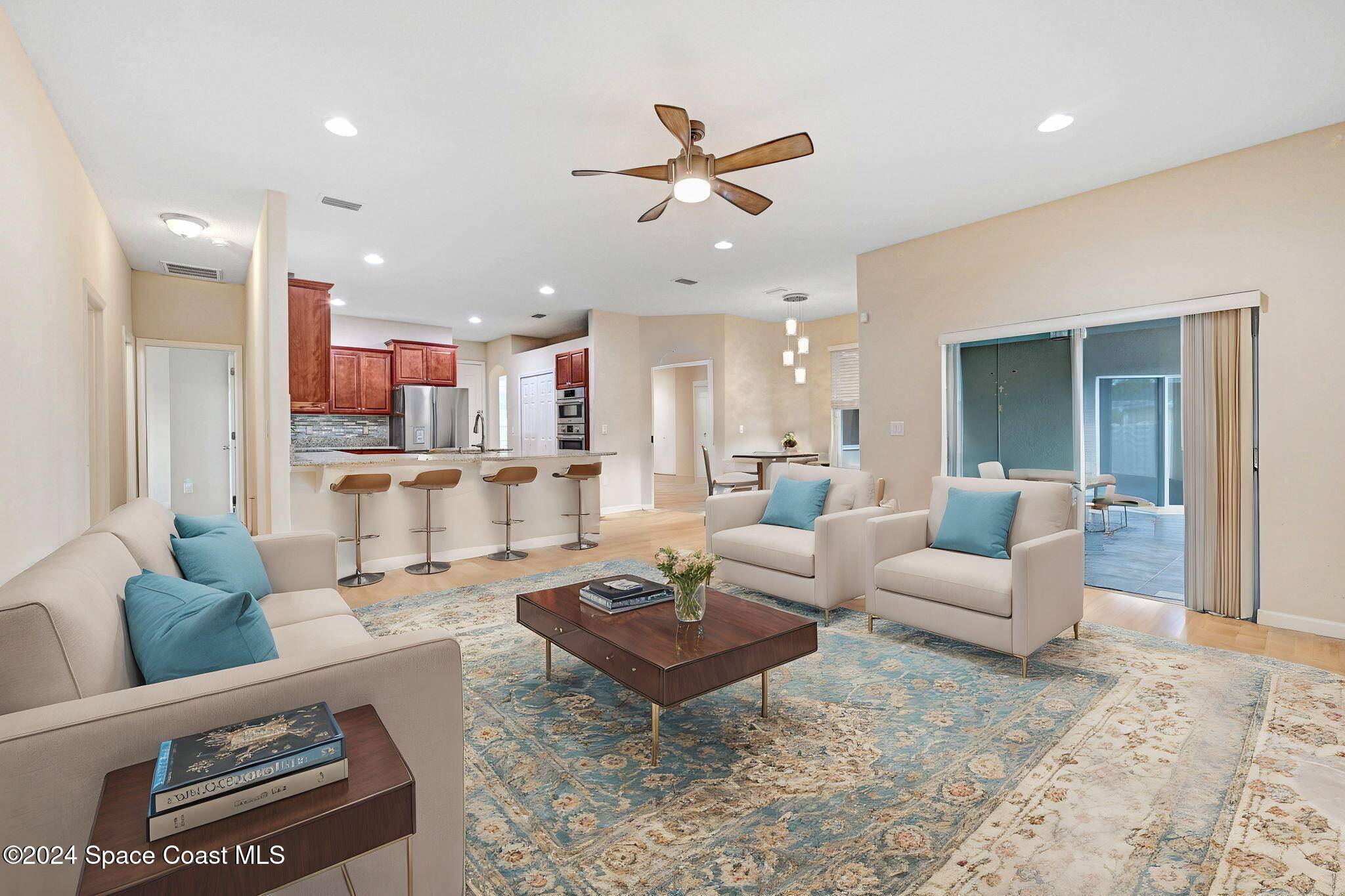675 Easton Forest CIR SE Palm Bay, FL 32909
5 Beds
4 Baths
3,416 SqFt
UPDATED:
Key Details
Property Type Single Family Home
Sub Type Single Family Residence
Listing Status Active
Purchase Type For Sale
Square Footage 3,416 sqft
Price per Sqft $165
Subdivision Stonebriar At Bayside Lakes
MLS Listing ID 1026748
Bedrooms 5
Full Baths 4
HOA Fees $185/qua
HOA Y/N Yes
Total Fin. Sqft 3416
Year Built 2017
Annual Tax Amount $226
Tax Year 2023
Lot Size 0.290 Acres
Acres 0.29
Property Sub-Type Single Family Residence
Source Space Coast MLS (Space Coast Association of REALTORS®)
Property Description
Location
State FL
County Brevard
Area 343 - Se Palm Bay
Direction From Cogan Drive, enter at gate on Stonebriar then right on Easton Forest. Home will be on the right.
Interior
Interior Features Breakfast Nook, Built-in Features, Ceiling Fan(s), Eat-in Kitchen, His and Hers Closets, Kitchen Island, Pantry, Primary Bathroom -Tub with Separate Shower, Primary Downstairs
Heating Central
Cooling Central Air
Flooring Tile
Furnishings Unfurnished
Appliance Dishwasher, Disposal, Dryer, Electric Cooktop, Electric Range, Microwave, Refrigerator, Washer
Exterior
Exterior Feature Other
Parking Features Garage Door Opener
Garage Spaces 3.0
Fence Fenced, Privacy
Utilities Available Sewer Connected
Amenities Available Barbecue, Basketball Court, Clubhouse, Fitness Center, Gated, Jogging Path, Playground, Pool, RV/Boat Storage, Tennis Court(s)
Roof Type Shingle
Present Use Residential
Street Surface Paved
Porch Awning(s), Covered, Deck, Patio, Porch, Screened
Garage Yes
Private Pool No
Building
Lot Description Corner Lot
Faces North
Story 2
Sewer Public Sewer
Water Public
Level or Stories Two
New Construction No
Schools
Elementary Schools Westside
High Schools Bayside
Others
HOA Name Towers Managment
Senior Community No
Tax ID 29-37-30-Ux-00000.0-0225.00
Security Features Security Gate
Acceptable Financing Cash, Conventional, FHA, VA Loan
Listing Terms Cash, Conventional, FHA, VA Loan
Special Listing Condition Standard
Virtual Tour https://www.propertypanorama.com/instaview/spc/1026748






