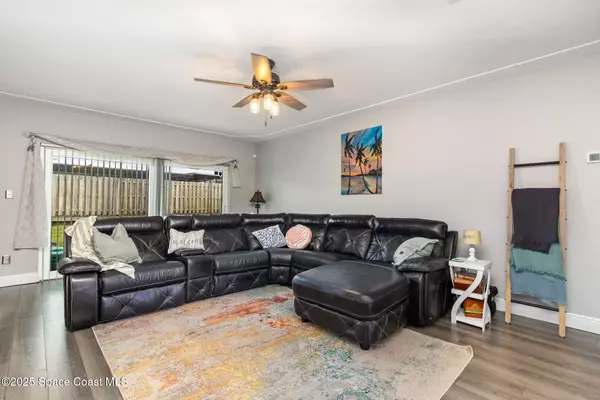$350,000
$364,900
4.1%For more information regarding the value of a property, please contact us for a free consultation.
3515 Hilltop LN Cocoa, FL 32926
3 Beds
2 Baths
2,011 SqFt
Key Details
Sold Price $350,000
Property Type Single Family Home
Sub Type Single Family Residence
Listing Status Sold
Purchase Type For Sale
Square Footage 2,011 sqft
Price per Sqft $174
Subdivision Parkchester Unit 1
MLS Listing ID 1057500
Sold Date 11/21/25
Style Mid-Century Modern
Bedrooms 3
Full Baths 2
HOA Y/N No
Total Fin. Sqft 2011
Year Built 1965
Tax Year 2024
Lot Size 10,019 Sqft
Acres 0.23
Property Sub-Type Single Family Residence
Source Space Coast MLS (Space Coast Association of REALTORS®)
Property Description
REDUCED 5,000. Move-in Ready! This clean and desirable home in the sought-after Parkchester neighborhood is ready for new owners! Situated on a corner lot with a privacy fence, it offers both comfort and curb appeal. Inside and out, you'll find so many updates: brand new water heater, updated windows, interior & exterior doors, sliding door, AC, electric box, plus a full security system with cameras—and so much more! (Full list of updates available in attachments)
Location
State FL
County Brevard
Area 213 - Mainland E Of Us 1
Direction Take Us 1 North of 528 to Roundtree Dr., take a right on Roundtree Dr. Follow around to right on Chester Drive. Take a left on Hilltop Lane House is on your right. 3515 Hilltop Lane.
Interior
Interior Features Breakfast Bar, Ceiling Fan(s), Eat-in Kitchen, Entrance Foyer, Pantry, Primary Bathroom - Shower No Tub, Smart Thermostat
Heating Central, Electric
Cooling Central Air, Electric
Flooring Laminate, Tile
Furnishings Unfurnished
Appliance Dishwasher, Dryer, Electric Oven, Electric Range, Ice Maker, Microwave, Plumbed For Ice Maker, Refrigerator
Exterior
Exterior Feature ExteriorFeatures
Parking Features Garage, Garage Door Opener
Garage Spaces 2.0
Fence Back Yard, Privacy
Utilities Available Electricity Connected, Water Connected
Roof Type Shingle
Present Use Residential,Single Family
Street Surface Asphalt
Road Frontage City Street
Garage Yes
Private Pool No
Building
Lot Description Sprinklers In Front
Faces North
Story 1
Sewer Septic Tank
Water Public
Architectural Style Mid-Century Modern
Level or Stories One
Additional Building Shed(s)
New Construction No
Schools
Elementary Schools Fairglen
High Schools Cocoa
Others
Senior Community No
Tax ID 24-36-08-50-00004.0-0003.00
Acceptable Financing Cash, Conventional, FHA, VA Loan
Listing Terms Cash, Conventional, FHA, VA Loan
Special Listing Condition Standard
Read Less
Want to know what your home might be worth? Contact us for a FREE valuation!

Our team is ready to help you sell your home for the highest possible price ASAP

Bought with Daignault Realty Inc






